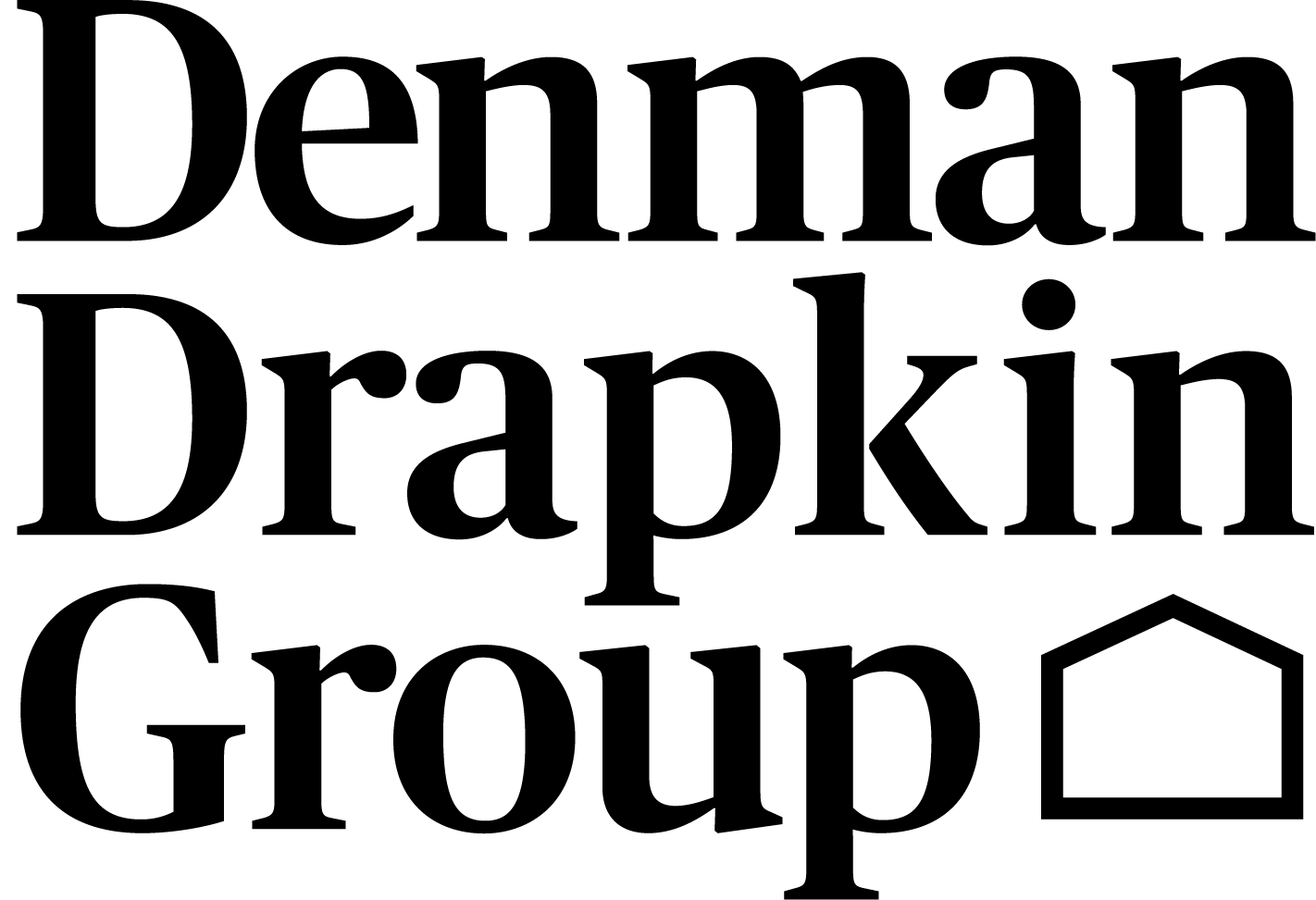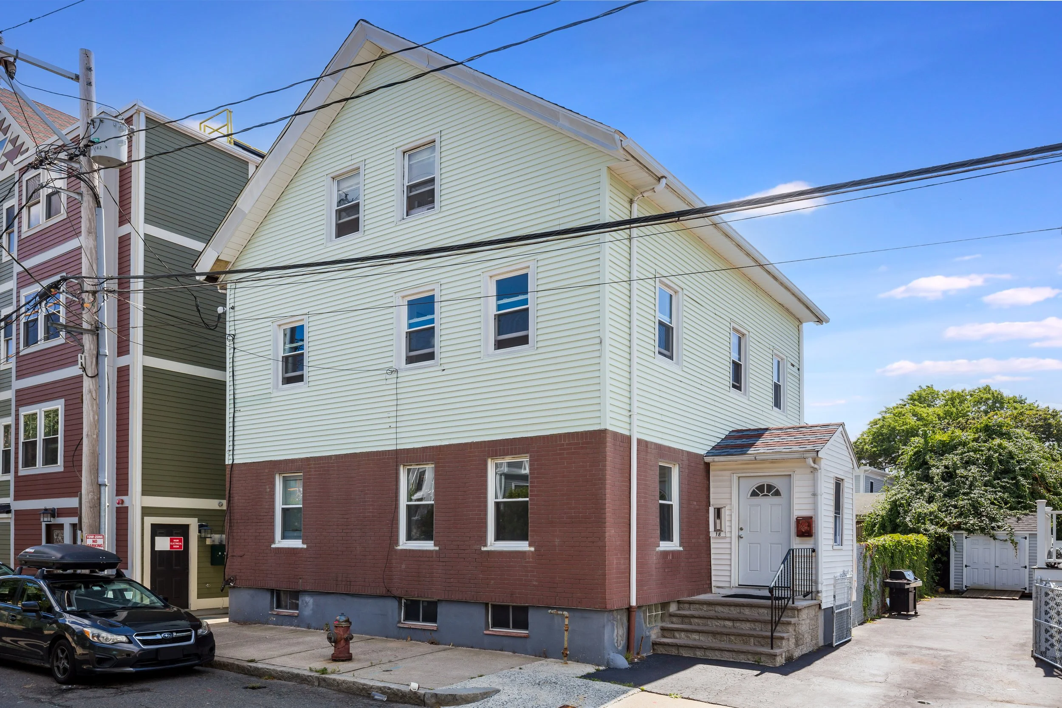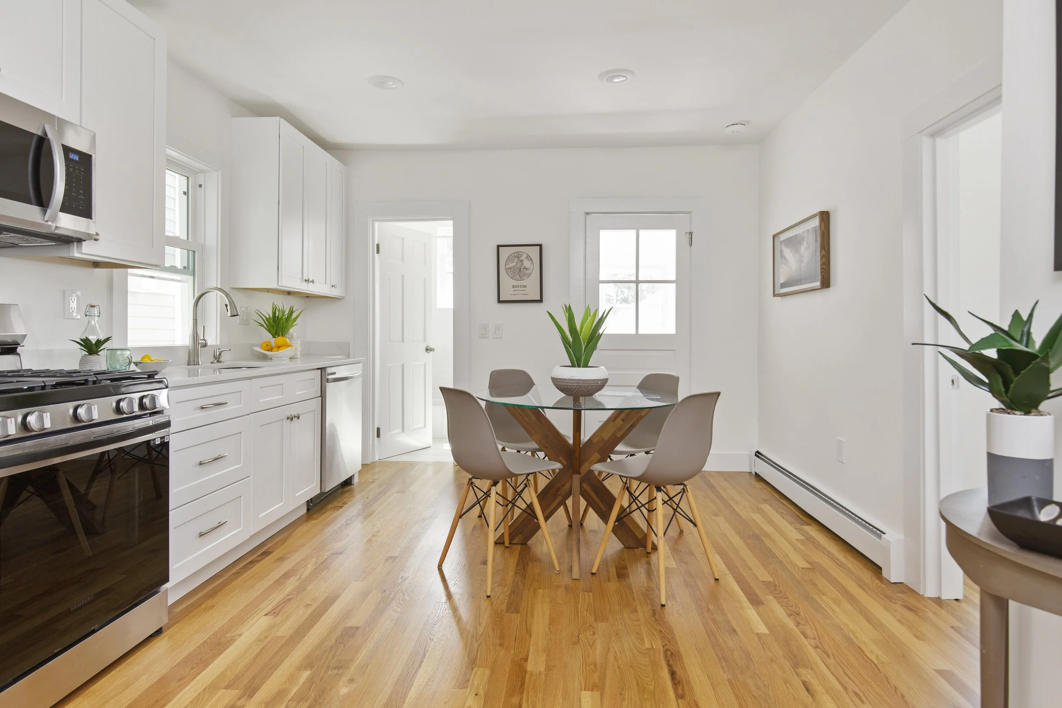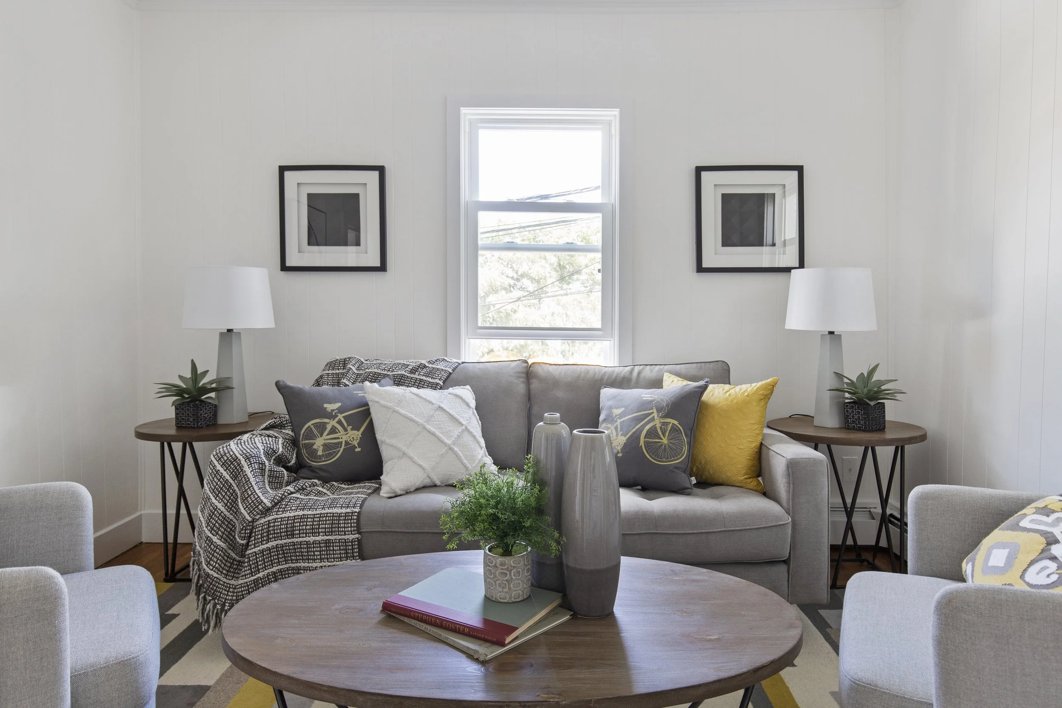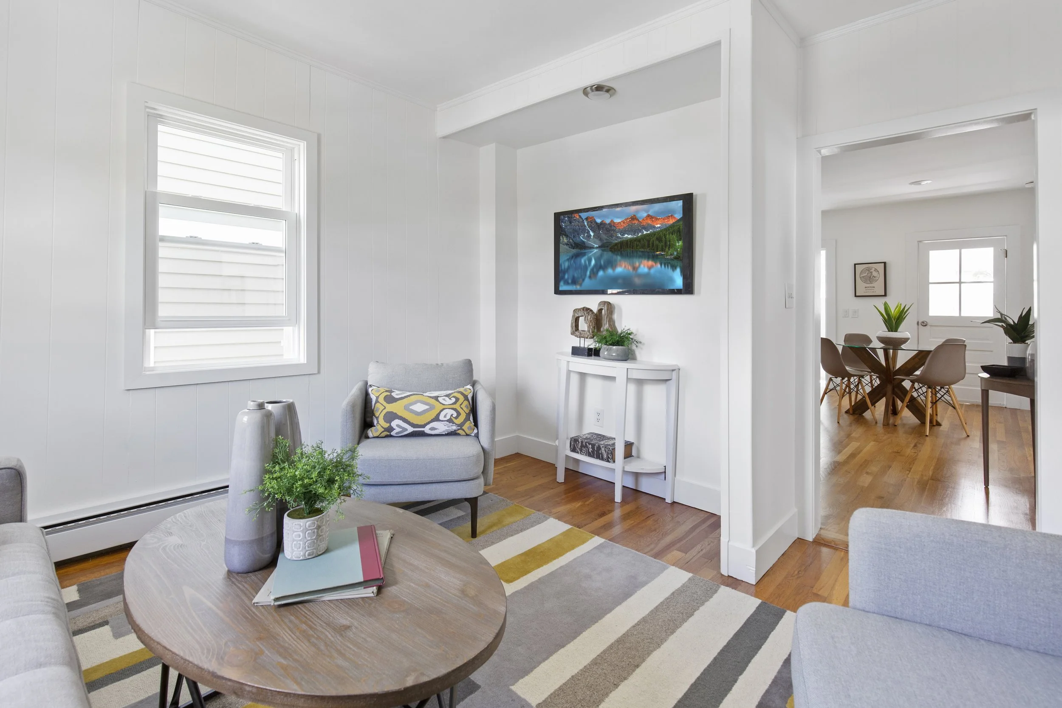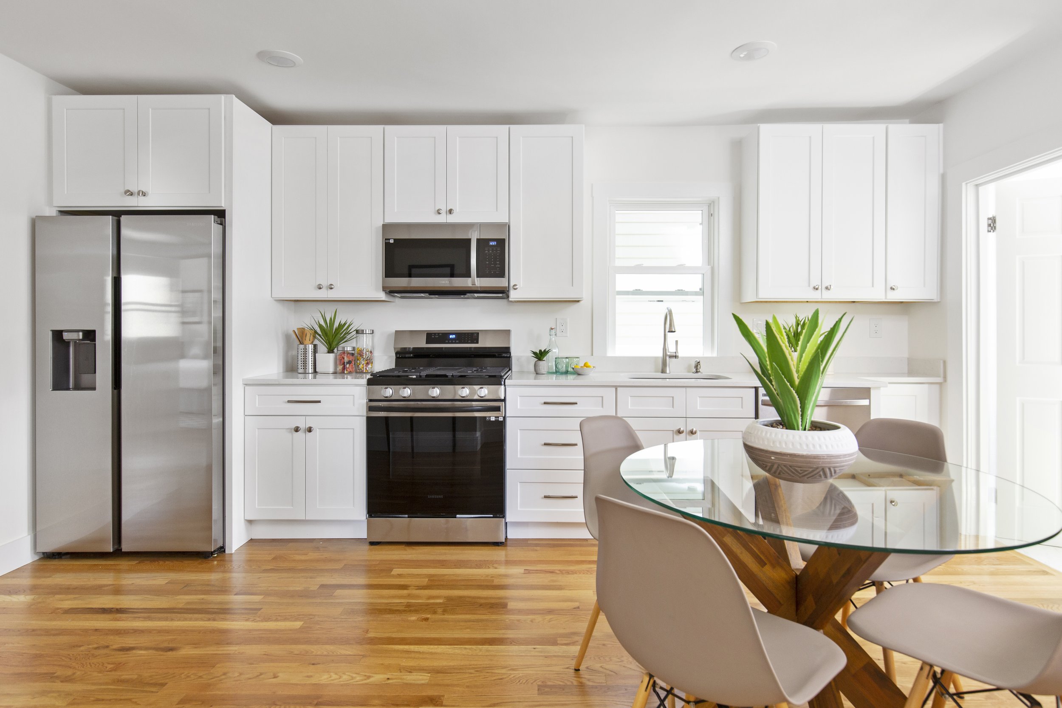
18 South Street, Unit 2
Somerville, Massachusetts 02143
$525,000
This beautifully renovated 2 bedroom, 1 bath condo has been transformed into an amazing contemporary space ready and waiting to welcome new owners into an exciting locale situated in one of the city’s latest developing life science centers. And it's all just a half-mile from the amazing shops, restaurants and workplaces in booming Union Square. Located on the second floor of a 3-unit association, the unit's large eat-in Kitchen was gutted down to the studs and redesigned to make way for all new stainless steel appliances, ample soft-close white shaker-style cabinets and quartz countertops. The south-facing sunroom off the kitchen offers space for a home office and features laundry hookups as well as the possibility for expansion. The condo has been completely rejuvenated throughout with new paint, wood floors and many new thermal pane windows. It’s ideal for first-time buyers yearning for an opportunity to settle into a vibrant urban scene.
Property Details
2 bedrooms
2 bathrooms
769 SF
Showing Information
Please join us for our Open Houses below:
If you need to schedule an appointment at a different time, please call/text Dave Wood (617.388.3054) and he can arrange an alternative showing time.
Friday, September 16th
Saturday, September 17th
Sunday, September 18th
5:00 PM - 6:30 PM
12:30 PM - 2:00 PM
1:30 PM - 3:00 PM
Additional Information
Living Area: 769 interior sq. ft. per Master Deed (does not include 3-season sunroom)
4 Rooms, 2 Bedrooms, 1 Bath
Year Built: 1900
Condo Fee: $175/month. Includes water, sewer, master insurance
Self-managed association
Interior Details:
A staircase from the first-floor entryway/mudroom leads to the unit door that opens into the spectacularly updated eat-in kitchen featuring a gorgeous new hardwood floor and brand new stainless steel Samsung appliances, including a French-door refrigerator with water and ice dispenser, 4-burner gas stove, and outside-venting microwave. There is a stainless steel sink with a pull-down sprayer faucet, disposal and a dishwasher. The shaker-style cabinets are accented by generous white quartz counters and abundant cabinets that include plenty of storage in 4 drawers. Counters and cabinets are efficiently aligned against the east-facing wall creating an open, airy feel, and there is a window above the sink capturing natural light.
To the right is the first of two bedrooms with a good-sized closet and windows facing south and west that bathe the space in brilliant sunlight through newly installed windows. There is a new hardwood floor.
The sunroom to the left of the bedroom offers an extension of the kitchen area and is entered through a glass-paned door that brings in plenty of light. It would make an ideal workout room or work space, and there are hook-ups for a washer and dryer. The floor is low-maintenance, with water-resistant vinyl planking (new in 2022), and there is a door leading to a fire escape. Language in the Master Deed allows for potential expansion of the sunroom, subject to city approval.
The white tiled bathroom has a tub and rain head shower and a south-facing window, and there is a brand new vanity and mirrored medicine cabinet illuminated by a sleek, contemporary light fixture.
The living room is to the left of the unit door and features a refinished hardwood floor and two new north and east-facing windows ensuring plenty of natural light. The second good-sized, sun-splashed bedroom is off the living room and has a deep closet for plenty of storage.
Basement & Systems:
Heat: A gas-fired Burnham boiler(about 14 years old) provides forced hot water heat through baseboards
Hot water: A 40-gallon gas-fired Bradford water heater provides hot water (new in 2020)
Electrical: 200-Amp circuit breakers
Storage: Each unit has a designated area for storage.
There is also a laundry hook-up for Unit 2
Exterior:
Exterior is vinyl siding and brick.
Roof is asphalt shingle and approximately 10 years old
Parking: On-street permit
Association & Financial Information:
3-unit association. 2 are owner-occupied .
Condo Fee: $175/month. This includes water, sewer and Master Insurance
Association Account: There was about $12,700 in the reserve fund as of May 2022
Tax Information: $3520.24 for FY’22 without the residential exemption
Utilities: 12-month average electric bill is $84, gas bill is $97, according to Eversource
Pets are allowed with some restrictions
Rentals permitted with a minimum 1-year lease
Additional information:
Unit has intercom and buzzer
Back yard is shared
Common area stairs and entryway/ mudroom were renovated in 2019
Replaced exterior front steps in 2019
Listing Agent
Dave Wood 617-388-3054
